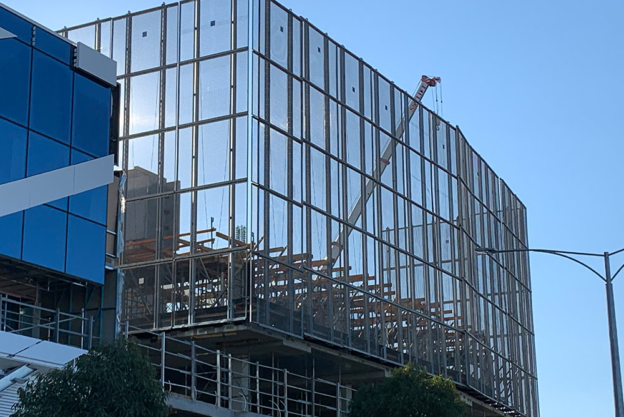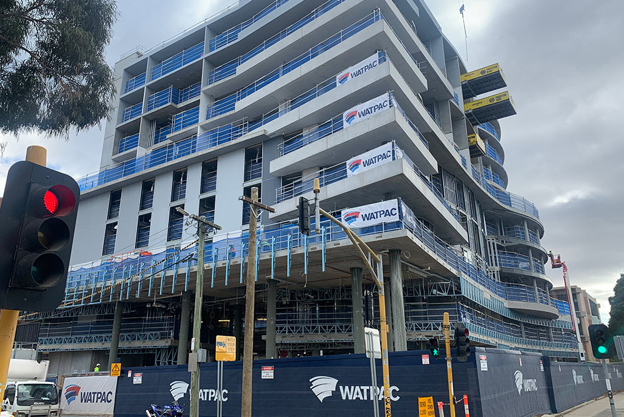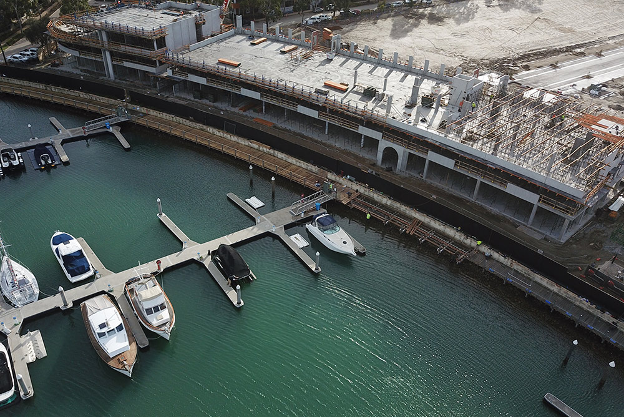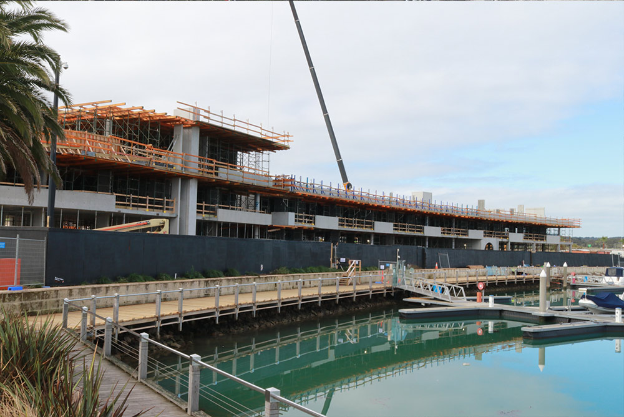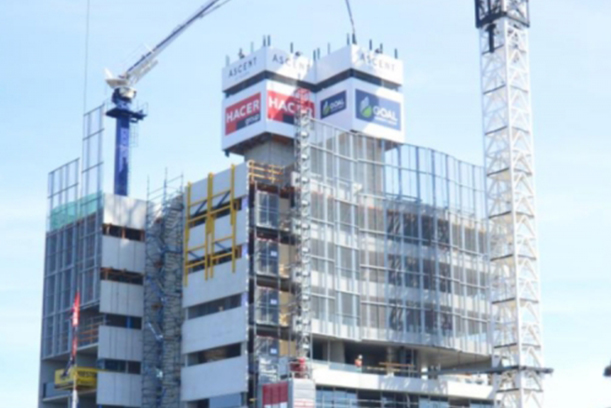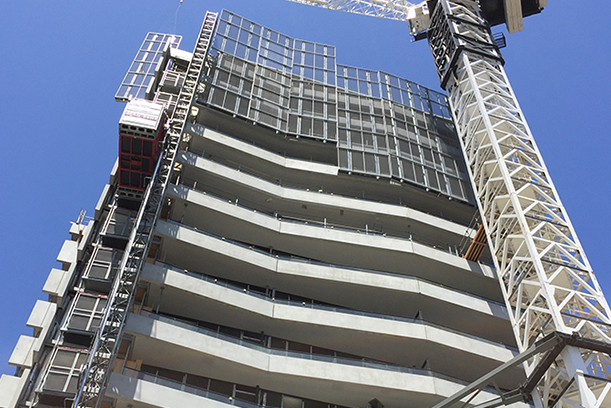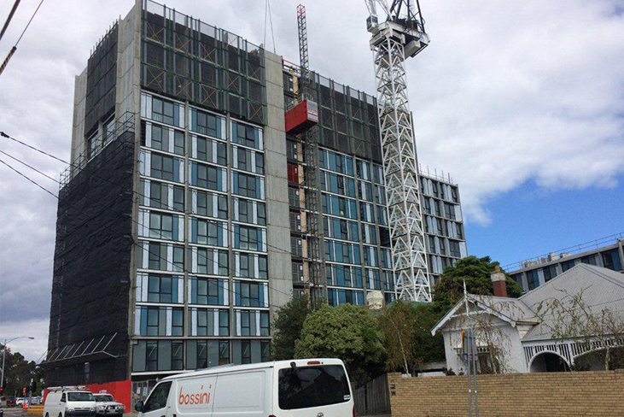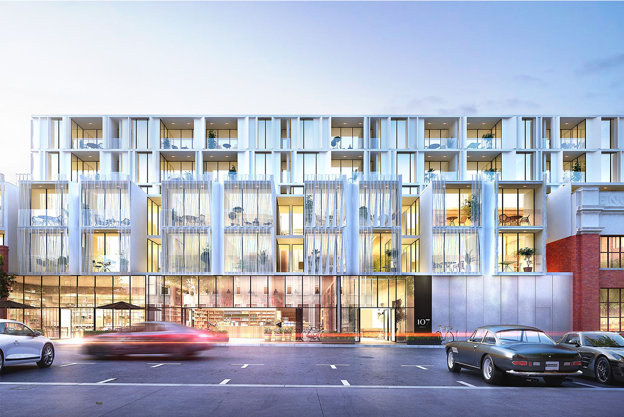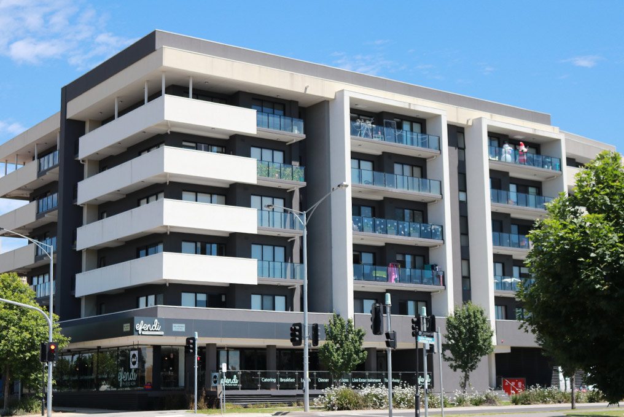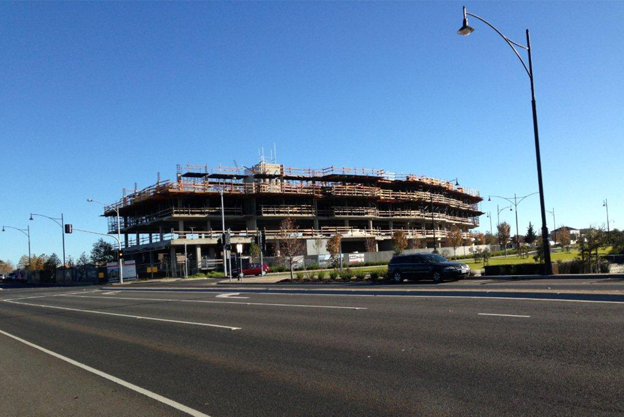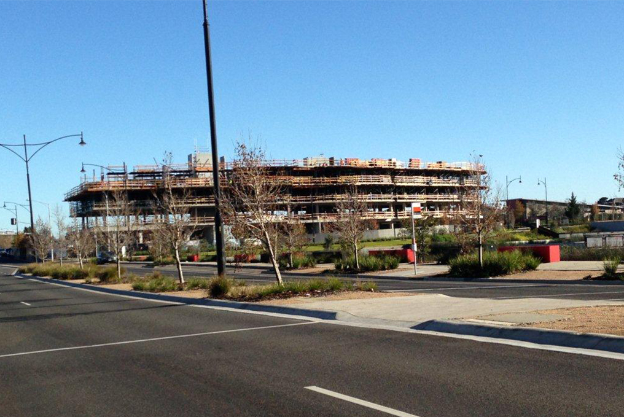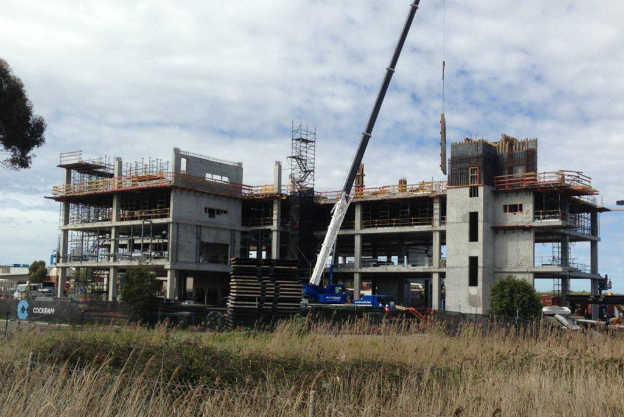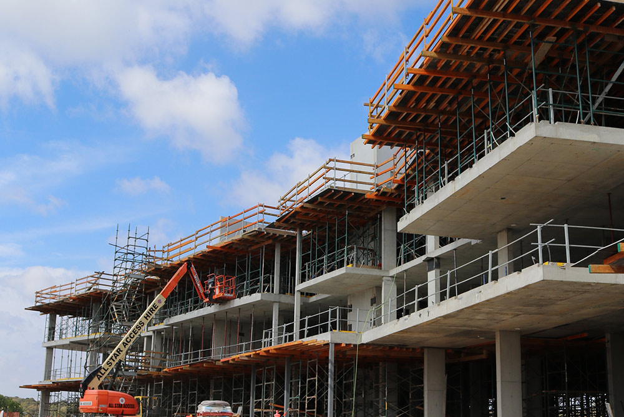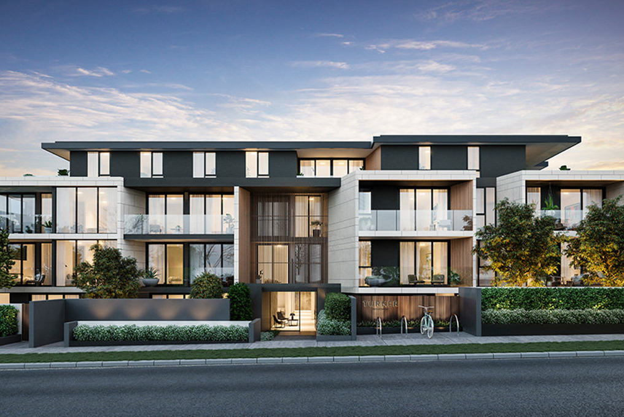Our Work
Lancaster Apartments
Williams Landing
7 levels. 13,000 m²
Construction of a 4 Level Commercial Office Building, a separate 6 Level apartment building comprising 42 Apartments, and a 3 Level above Ground Carpark.
Client: Hacer Group
Williams Landing Lot E
Overton Road, Williams Landing
6 levels. 15,000 m²
The project consists of a ground floor tenancy, 2 levels of car parking followed by 3 levels of office tenancy.
Client: Hacer Group
Jewish Care
St Kilda Road
10 levels (including basemen). 25,000 m²
A 156 residential Aged Care facility over nine levels including retail and commercial areas and a basement car park.
Client: Watpac
The Moorings
Martha Cove
4 levels plus basement. 14,500 m²
43 Absolute waterfront apartments across 3 levels plus basement car park and concrete roof on the Mornington Peninsula.
Client: Figurehead
Vescada Place
Caroline Springs
5 levels plus basement. 18,000 m²
68 residential apartments and 19 retail/commercial tenancies.
Client: Varcon Group
Ascent Apartments,
St Kilda
15 levels including Insitu Climbing Core
The development included 30 one-bedroom and 52 two-bedroom spacious open plan apartments set within a striking sculptural façade at a blue-chip address of 101 St Kilda Road, St Kilda.
Client: Hacer Group
90-92 Buckley Street
Footscray
8 levels. 12,000 m²
Designed by Kavellaris Urban Design, this project consisted of 89 apartments and 2 retail spaces over 8 levels with basement car parking
Client: MASbuild
Victoria University Student Accommodation Footscray
12 levels. 20,000 m²
The twelve-level student accommodation project provides 508 beds via a combination of self-contained private studios and two or six bed apartments.
Client: ADCO
Baptcare, Templestowe
4 levels. 14,000 m²
A 150 bedroom Residential Aged Care facility over four levels including a basement, commercial kitchen and a link bridge on three levels. The structure consists of 34 piles combining a shotcrete and precast panel retention system and four floors of post-tensioned slabs above.
Client: Cockram
Tarneit Shopping Centre
35,000 m²
The project includes a Coles Supermarket, Liquorland, Aldi Supermarket and Kmart, two mini-majors, 45 specialty shop tenancies and assorted kiosks.
Client: Hacer Group
Flinders Street, Car Park
7 levels above existing 10 levels, 13,500m²
Seven new levels of Car Park structure on top of an existing 24/7 outlet, 12 story carpark and office complex. It also included dual lift shafts accessing all floors.
Client: Construction Engineering
107 Cambridge Street
Collingwood
5 levels. 9,000 m²
The project consisted of 92 Apartments ranging from 1 bedroom to 3 bedrooms, car stacking parking, retail tenancies to ground floor and intricate screens integrated into façade.
Client: Construction Engineering
Caroline Springs AQUA Stage 1
5 level over 15,000m2
The development comprises 63 apartments over five levels, retail tenancies to ground floor and a basement level car park.
Client: MASbuild
Northern Hospital Stage 2 (a)
4 levels. 12,000 m²
Construction of 2 new 32 Bed fully serviced Nursing Units, a new Wound Clinic, as well as alterations and additions to the Emergency Triage and Administration Departments. All new and interfacing Works were required to be constructed to suit the full operation of the hospital to ensure no bypass was achieved.
Client: Cockram
Baptcare Strathalan (Stage 2)
4 levels including basement. 10,000 m²
Stage 2 of the Residential Aged Care facility featuring 72 units over 4 levels including a basement.
Client: Devco Projects & Construction Management
Baptcare Strathallan (Stage 1)
3 levels. 7,500 m²
The project involved construction works for Stage 1C of Baptcare’s new Residential Aged Care Facility including staff offices, dining areas, leisure/sitting rooms, a hair salon, utility areas, laundry and a commercial kitchen.
Client: Watpac
Turner Residences, Glen Iris
4 levels. 9,500 m²
Turner Residences comprises 31 Luxurious oversized apartments set over four levels in leafy, sought-after Glen Iris. A triple level basement car park provides ample resident parking without the need for car stackers.
Client: Figurehead
La Trobe Institute for Molecular Science
6 levels, 11,000m2 building
A world-class facility for molecular science research, teaching and learning at the La Trobe Institute’s Bundoora campus in Melbourne. The cutting-edge, 11,000m2 building includes new teaching and research laboratories over six levels as well as a 200 seat auditorium and connection works to adjoining buildings.
Client: Watpac
Essendon Fields Office Building & Carpark
5 levels. 15,000 m²
Essendon Fields Office Building is approximately 1080m2 of building footprint made up of basement level car park, below 5 levels of open plan office space.
Client: Foursquare


